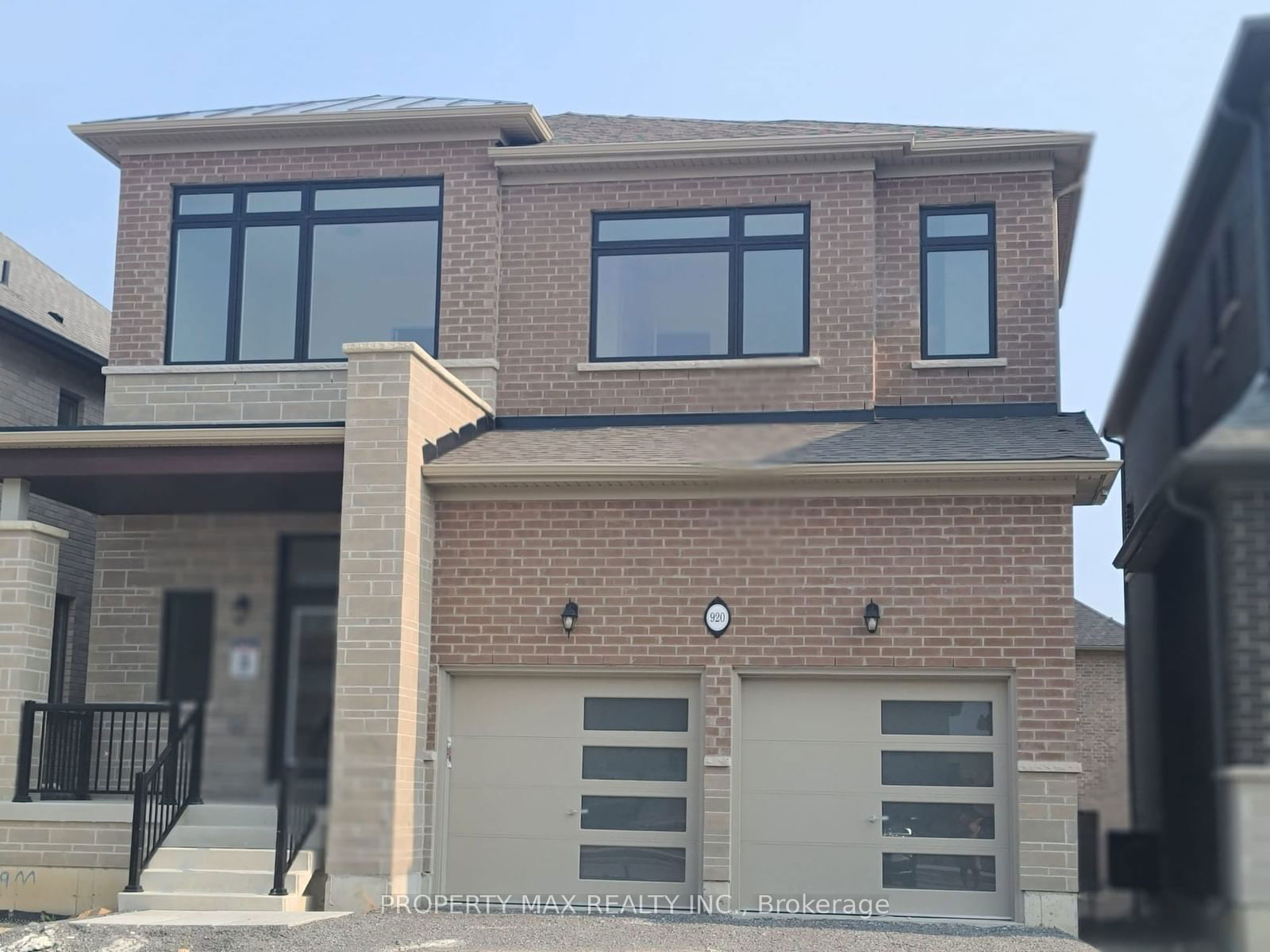$4,500 / Month
$*,*** / Month
5+1-Bed
4-Bath
3000-3500 Sq. ft
Listed on 7/30/24
Listed by PROPERTY MAX REALTY INC.
Brand New, Never Lived-In 5 Bed, 4 Bath Home With Close to 3200 Sqft. Of Living Space With A Partially Finished Walk-Out Basement Completed By The Builder Located In A Family Friendly Neighborhood In North Oshawa Built By Medallion! This Beautiful Home Features A Double Door Entry, 12'' Ceilings On The Living/Dinning with pot Lights and 9 feet ceiling On the Kitchen/Great Room on the Main Floor, 12 feet Ceilings In the Master Bedroom and other Bedrooms are with 9 feet On The 2nd Floor, Open Concept Layout, Oak Staircase, Hardwood Floors On Main Floor And 2nd Floor Hallway, Large Family Room With A 2-Way Fireplace And Pot Lights, Upgraded Kitchen With Built-In Stainless Steel Appliances, Quartz Counter, Breakfast Bar & Walk-Out To Backyard. Prime Bedroom Features An Upgraded 5-Pc Bathroom With A Glass Shower & A Soaker Tub And A Walk-In Closet. 3 Full Bathrooms On The 2nd Floor, With Access To A Bathroom From Each Bedroom. 2nd Floor Laundry. Partially Finished Basement With A Rec Room. Access To The Garage From Inside The Home. Close to Schools, Parks, Grocery Stores, Public Transit, Costco, Hwy 407 & Much More.
E9234115
Detached, 2-Storey
3000-3500
16+1
5+1
4
2
Attached
4
New
Central Air
Part Fin, W/O
Y
Brick, Stone
N
Forced Air
Y
104.25x40.07 (Feet)
Y
